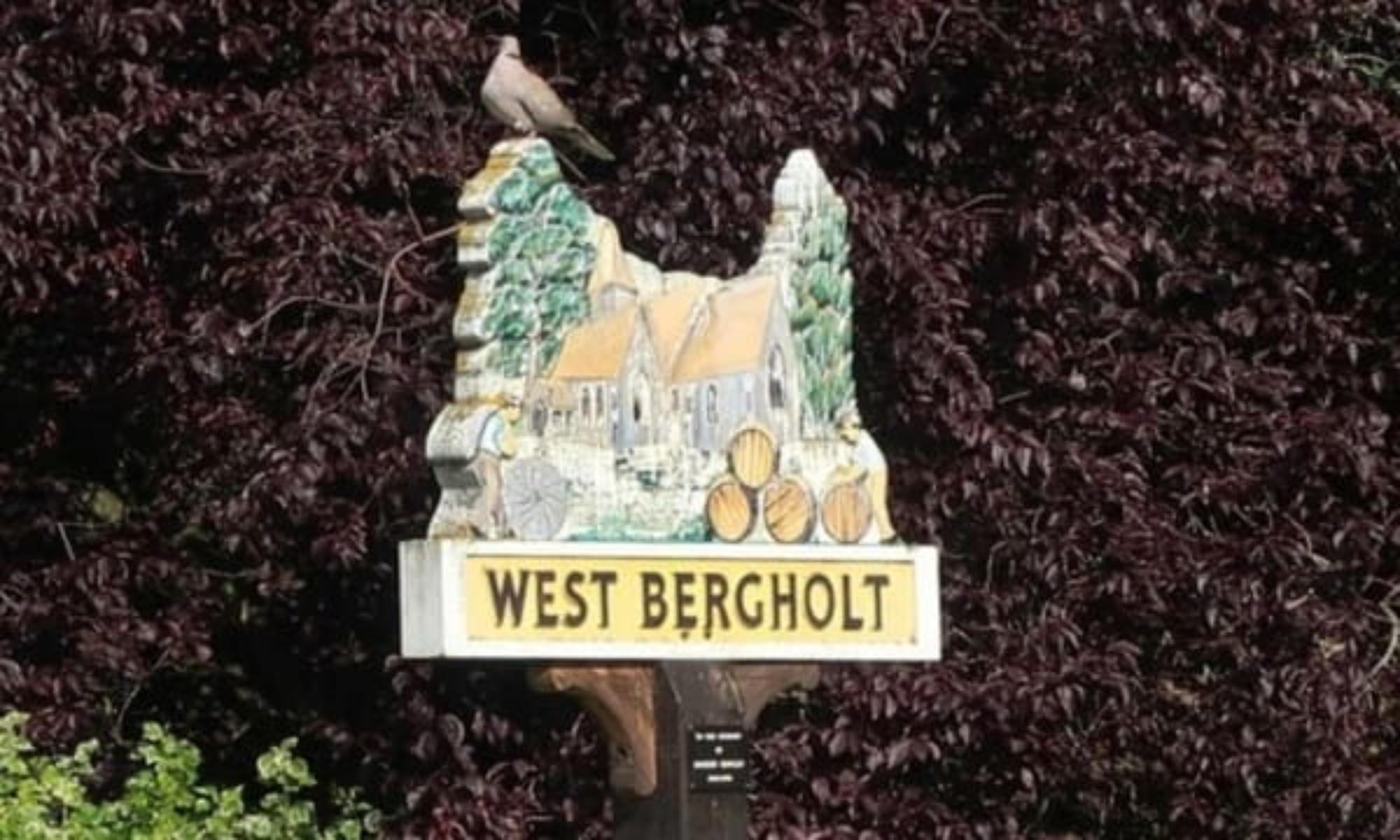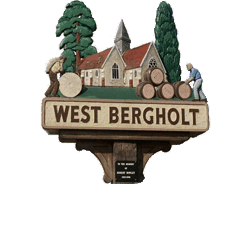Notes & Decisions of the Planning and Development Committee Meeting
Held on Wed 20th March 2019 at the John Lampon Hall at 7.30pm
| Planning Committee Members: | Bob Tyrrell (Chairman), Andrew Savage, Murray Harlow and Laura Walkingshaw (Parish Clerk) | Next meeting:
Wed 17th Apr 2019, John Lampon Hall, Lexden Rd at 7.30pm |
| Apologies: | Brian Butcher (Vice Chair), Chris Stevenson | |
| Members of the public present: | 15 | |
| Declarations of Interest: | None |
It is the aim of the Parish Council to seek a high standard of design for all new developments and extensions in the Village.
Item 1: To receive any pre-application representations regarding proposed planning applications
Item 2: Current planning applications:
| Location | Proposal | Application No. and link to CBC planning website | Object / Support / Observations | Decision or Recommendation | Comments by Planning Committee |
| 89 Chapel Road, West Bergholt CO6 3HB | Two new dwellings with associated parking and amenity following demolition of existing dwelling. | 190423 | Object | Decision | The Parish Council are disappointed with the proposed redevelopment of the site, which is uninspiring. The proposals are clearly over development in a village location, the chalet style houses will be overpowering to the bungalow at 89A Chapel Road and will have a dominating effect to the junction of Spring Lane and Chapel Road. The current proposals are out of keeping with the existing street scene. Parking for four cars will affect the special nature of Spring Lane, will be detrimental to the village townscape and will be out of keeping with surrounding built form. The proposals are contrary to the Village Design Statement (adopted as planning guidance by CBC) Policies – DG2, DG3, DG4, DG5, DG7, DG8, DG10, DG11, DG35 and DG37. The proposal is contrary to the emerging West Bergholt Neighbourhood Plan. The Parish Council are of the view that a one for one replacement would be more appropriate and the preferred option.
DG2 Where it is a planning issue any remaining hedgerows, native trees and small copses should be retained in the new landscape plans DG3 General Design – all proposed new build and extensions must enhance the area and make a positive architectural contribution DG4 Back land and infill proposals will be resisted except in exceptional cases, nuisance of adjacent dwellings will be considered DG5 Garden sizes may need to be substantially larger than these minimum standards in order that garden sizes reflect the size and shape of gardens in the area DG7 Buildings must be in harmony with the surroundings in respect of materials, colour, texture, proportion and scale. DG8 Planning applications must show contextually the impact of their proposals on adjacent building by means of adequately detailed plans with accurate street elevations DG10 Any infill development should reflect the character of the surrounding area and protect the amenity of neighbours. It should reinforce the uniformity of the street by reflecting the scale, mass, height, form, materials, fenestration and architectural details of its neighbours. DG11 The width of new building plots should be similar to that prevailing in the immediate area DG35 New parking directly in front of property should be avoided DG37 General street-scape Guidance Village Design StatementThe Parish Council produced a Village Design Statement (VDS) in 2011 and this was adopted as Supplementary Planning Guidance by Colchester Borough Council subsequently. The VDS provides a detailed description of the existing character and main features of design in the village of West Bergholt and a guideline for how this should be respected in any new development. The VDS was a product of consultation with the community and a derivative document of the successful Parish Plan. The VDS describes how the residents of West Bergholt would like new development – including new buildings, change of use, alterations or improvements to buildings or the landscape – to contribute to the unique character of the village. The VDS contains 37 policies and the most important strategic ones have been incorporated within the general Housing Planning Policies at the end of this section. |
| Rosaville, White Hart Lane, West Bergholt, CO6 3DB | Construction of a cattery. | 190437 | —- | Deferred to PC Mtg | Due to CBC Planning Portal not working at time of meeting, the decision on this application has been deferred until the Parish Council meeting on Wed 27th March. The Planning Committee will come to a recommendation via email in the meantime. |
| 149 Chapel Road, West Bergholt CO6 3EZ |
Demolition of existing dwelling and replacement of 1.5 high storey residential dwelling and construction of new garage. (Further amended drawings) | 182231 | Observation | Decision | The Parish Council consider this proposal much improved on previous applications, however there is still room for more improvement and it could be made less obtrusive on this prominent corner position. |
| Springbourne, Spring Lane, West Bergholt CO6 3HJ |
Ground floor extension and first floor addition to existing bungalow. | 190690 | Object | Decision | The Parish Council is not opposed to an extension to this dwelling in principle, however, the proposal is not in keeping with the surrounding buildings. The application is contrary to the Village Design Statement adopted by CBC listed below:
Policy DG3 General Design – all proposed new build and extensions must enhance the area and make a positive architectural contribution. DG7 Buildings must be in harmony with the surroundings in respect of materials, colour, texture, proportion and scale. DG8 Planning applications must show contextually the impact of their proposals on adjacent building by means of adequately detailed plans with accurate street elevations. DG10 Any development should reflect the character of the surrounding area and protect the amenity of neighbours. It should reinforce the uniformity of the street by reflecting the scale, mass, height, form, materials, fenestration and architectural details of its neighbours. Policy DG37 (lack of a street scape), providing no information on the visual impact it will have on neighbouring properties and the greater affect on the street scene. DG13 (New buildings should respect the height of buildings immediately adjacent), being too tall next to the neighbouring bungalow and the existing extension of the house to the left. The roof pitch is significantly steeper. The neighbouring bungalow garden wraps around the back of Springbourne, and will now be overlooked by the first floor of the proposed extension. This area is identified in the emerging Regulation 16 West Bergholt Neighbourhood Plan Map PP6 identified Spring Lane as part of a Character Area and therefore the loss of the uniqueness of the properties in this area which contribute to its particular character should be resisted. The PC would support a proposal with a reduce ridge height and more in keeping with the adjacent properties and with mitigating measures to address the overlooking. |
| Doctors Surgery, 1 – 3 Doctors Surgery, Erle Havard Road, CO6 3LH | Proposed loft conversion to create administrative office space and ground floor extension to extend waiting room. | 190648 | Support | Decision | The Parish Council has no comment. |
Item 4: Review Planning Decisions:
| CBC Decision Date | CBC Decision | WBPC Decision Date | Object / Support / Observ. | Application No. | Location | Additional Inform. |
| O/S | 18/12/2018 | Object | 183024 | Roundwood, 48 Lexden Road | ||
| O/S | 18/12/2018 | Observation | 182231 | 149 Chapel Road | ||
| O/S | 16/01/2019 | Support | 183021 | 70 Mumford Road | ||
| O/S | 18/07/2018 | Object | 181458 | 32 Colchester Road | ||
| O/S | 12/12/2017 | Object | 173127 | Land adj. to Hill House Farm | Appeal Launched 02/08/18 | |
| 13/03/2019 | Approved | 23/01/2019 | Support | 190094 | Land at rear of 87 Albany Road | |
| 13/10/2017 | Refuse | 19/04/2017 | Object | 170839 | Land north of The White Hart | Appeal Dismissed 01/03/19 |
| 01/03/2019 | Approved | 23/01/2019 | Support | 190101 | 23 Mumford Road | |
| 29/01/2019 | Approved | 18/12/2018 | Support | 182756 | 12 Mumford Close |

